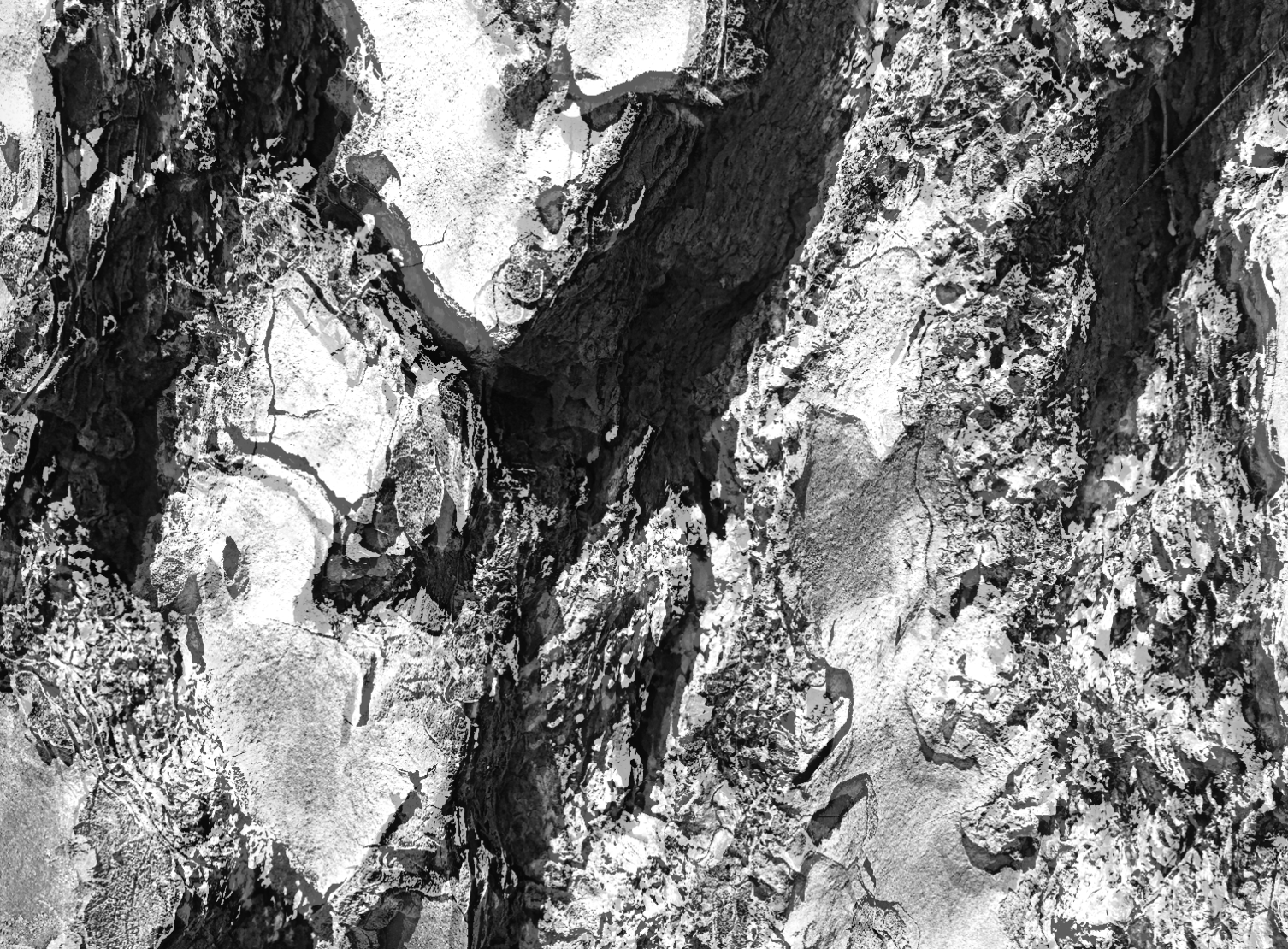
Panarchic Codex
PART #3: PYRORESISTORS
Fire Regime: Low-severity / Mixed-severity
Frequency: High / Intensity: Low
Effective January 1, 2030
SECTION 1: Data Network Architecture
1.1 ArchiDNA to be synthetically seeded as per specifications in Part I, Section I, Items 1.1 – 1.5, and 1.7. Depth of post-fire submersion of Synthetic Pyriscence-Dispersed-Seeds to be approximate to that of seeds of neighbouring biological resistor species.
1.2 Surface-level DNAta-Storage System containing back-up copies of documentation as specified in ‘Safety Provisions’ to be located at a distance of 7m or more from residence, and any accompanying outbuildings. Exterior to be Retardant Bio-Bark plated and meet the MaterialDNA specifications as listed in Section 3, Item 3.1, below.
1.3 Viability of Synthetic Pyriscence-Dispersed-Seeds to be checked annually, and in advance of the arrival of the wildfire-season.
SECTION 2: Structural In-Situ Resistance
2.1 Retardant Bio-Bark plating-system to be affixed to exterior walls of all residencies and accompanying outbuildings, including garages, barns, and sheds.
2.2 Exterior windows, doors and other openings to have biosensor- activated Retardant Bio-Bark coverings, which close via actuator- enabled mechanical and/or material morphological process upon detection of wildfire’s chemical signature.
2.3 Retardant Bio-Bark plating-system to feature re-enforcement at the level wildfire typically spreads within the local fire-regime [i.e. ground, surface, or canopy].
2.4 Structural form, layout, and height must mitigate the risk of spread of fire by reducing vulnerabilities at the level wildfire typically spreads within the local fire-regime [i.e. raise or lower building features accordingly].
2.5 Structural-Abscission System to be fitted and incorporate all flammable exterior building parts and fixtures, which should shed cyclically in sync with local fire-return intervals.
SECTION 3: Regenerative Material Assemblies
3.1 MaterialDNA specifications for exterior walls to enable high-retardance to low-to-moderate intensity ground, surface and canopy fires [i.e. grass and chaparral fires].
3.2 As per Part II, Section III, Item 3.2, MaterialDNA specifications for Subsurface Shelter-in-Place entrances to enable high-retardance to both low and moderate-intensity ground, surface and canopy fires.
3.3 As per Part II, Section III, Item 3.3, MaterialDNA specifications for stairways, and other evacuation routes, and entrance fixtures thereto, including doors, to enable high-retardance to both low and moderate- intensity ground, surface, and canopy fires.
3.4 As per Part II, Section III, Item 3.4, MaterialDNA specifications to be selected for frequent self-repair of injuries resulting from wildfires, droughts, pests, and debris flows.
3.5 MaterialDNA to be embedded into ArchiDNA via the residence’s Synthetic Pyriscence-Dispersed-Seeds. As per Part II, Section III, Item 3.5, residents are highly recommended to keep back-up copies of the latter off, as well as on, site.
Disclaimer
A speculative work, the products, services, concepts, organisations, and programmes cited within and of this document are entirely fictitious, their purpose that of illustrating near-future potentialities within architecture and urban design at the Wildland Urban Interface.
>Return to Home here.
The thesis is also available in PDF format, downloadable in several parts on Academia and Researchgate.
Note that figures have been removed from the digital version hosted on this site, but are included in the PDFs available at the links above.
Citation: Sterry, M. L., (2018) Panarchistic Architecture: Building Wildland-Urban Interface Resilience to Wildfire through Design Thinking, Practice and Building Codes Modelled on Ecological Systems Theory. PhD Thesis, Advanced Virtual and Technological Architecture Research [AVATAR] group, University of Greenwich, London.